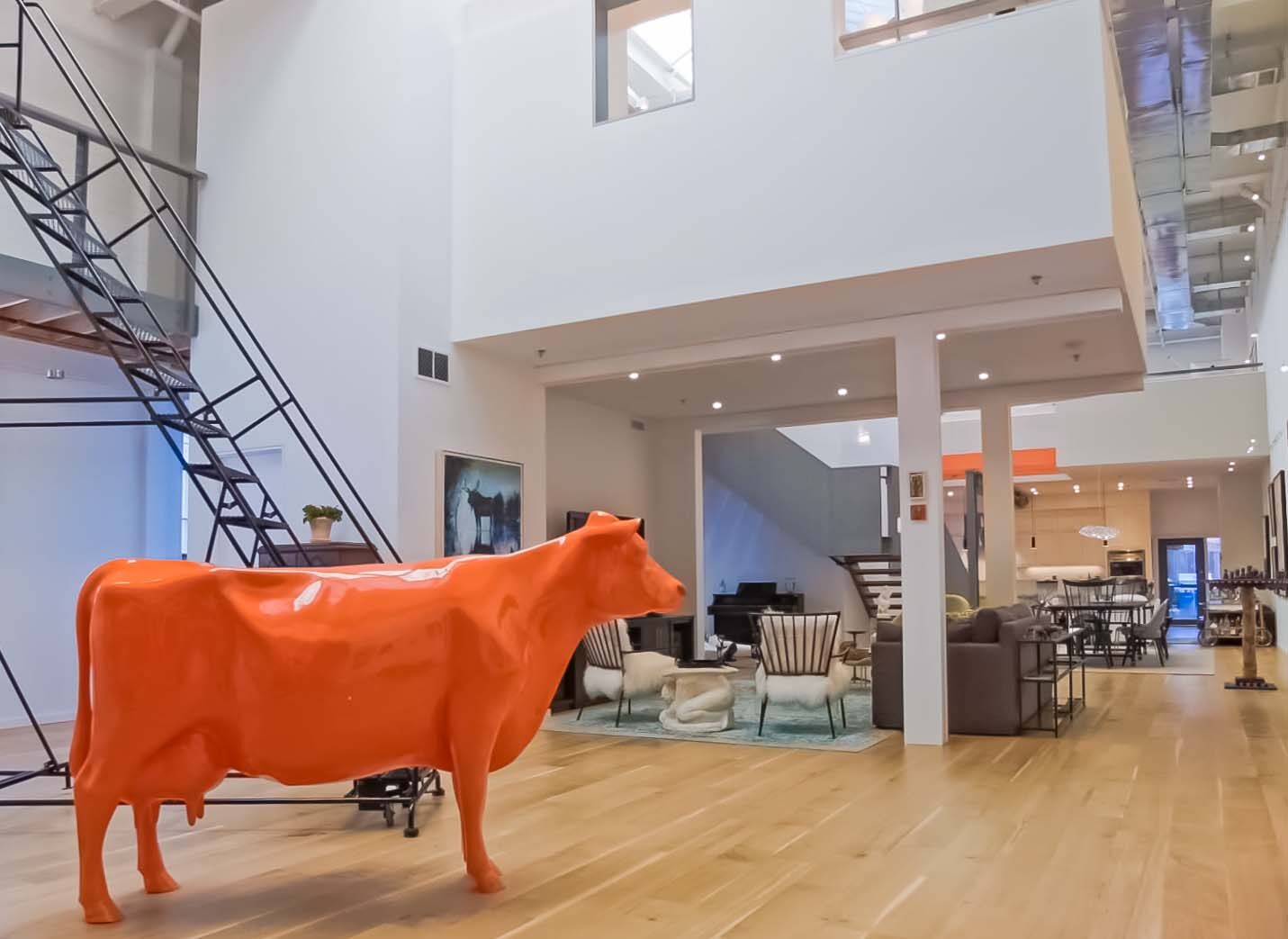Purchased in 2014, the property consisted of raw space approximately 30 feet wide by 22 feet tall by 100 feet long, with a second floor loft at one end. A skylight running the entire length of the room filled it with a diffuse natural light, perfect for use as the previous owner's art studio.
The basic program posited the creation of a home and studio for an artist and her husband with room to accommodate visits from their three grown children. The particulars required space for showcasing an extensive collection of art and artifacts, a kitchen to accommodate two exceptional cooks, a working studio, a master suite, two guest bedrooms, two and a half baths, and living/entertaining spaces that flowed into one another while maintaining identities of their own. Ultimately, the highest priority was placed on achieving a renovation that enhanced the drama and surprise of the original space.

